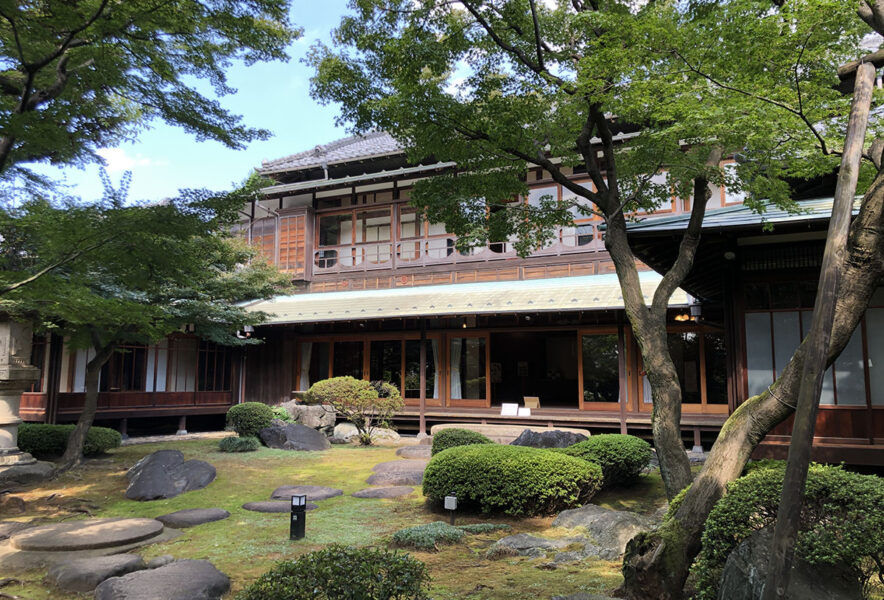Known as a high-class residential area, with embassies and foreign residences, Hillside Terrace is an essential part of the face of the town of Daikanyama, which has a strong impression of quiet sophistication. Since the 1960s, the area has always been home to the hottest stores, such as the current Tsutaya Daikanyama, and just looking at the windows is an exciting experience.
The “Former Asakura Family Residence” was the birthplace of Hillside Terrace. It was built in the Taisho era (1912-1926) by the Asakura family, a prominent local family. The former Asakura Residence is now designated as an Important Cultural Property under the management of Shibuya Ward and is open to the public. We would like to introduce the “Former Asakura Residence,” which sits quietly in a place one step off the old Yamanote Street.
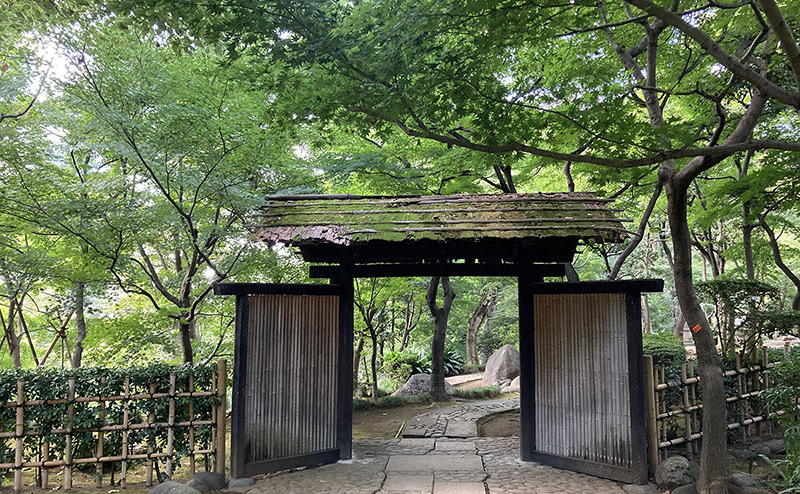
History of Former Asakura Family Residence
Profile of Asakura family
It is said that the Asakura family was once servants of the Takeda family in Koshu, and settled in Shibuya, Musashi Province in the 1700s during the Edo Period. At the end of the Edo era, he owned a waterwheel, and with the proceeds from the waterwheel, he bought up land in the Shibuya area after the Meiji era and became a major landowner.
Later, his adopted son Asakura Kinzo ran a rice milling business and further developed the Asakura family.
Torajirō Asakura, who built this building, served as the chairman of the Tokyo Prefectural Assembly and the Shibuya Ward Assembly.
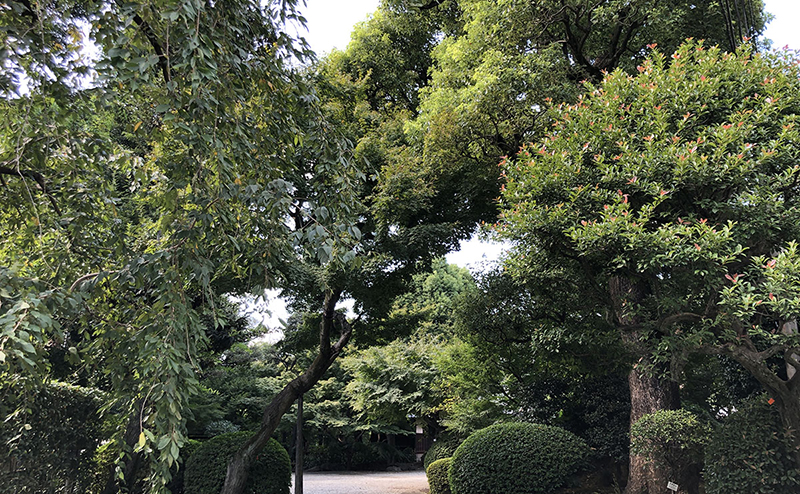
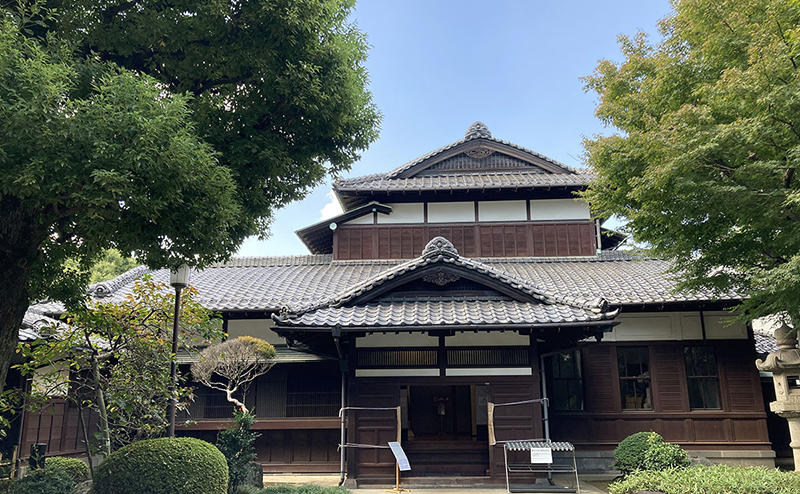
The Asakura family house was in danger of being sold.
In 2002, while the building was being used as a meeting place for the Economic Planning Agency, it was decided at a cabinet meeting to sell the building.
Mr. Asakura, the former owner of the building, and Fumihiko Maki, the designer of Hillside Terrace, led a campaign to preserve the building and established the “Association for the Preservation of the Former Asakura House and Gardens”.
As a result, in 2004, the house was designated as a National Important Cultural Property and preservation was decided because it was judged to be valuable as a Japanese-style house that retains a historical flavor of the Taisho era, along with its garden.
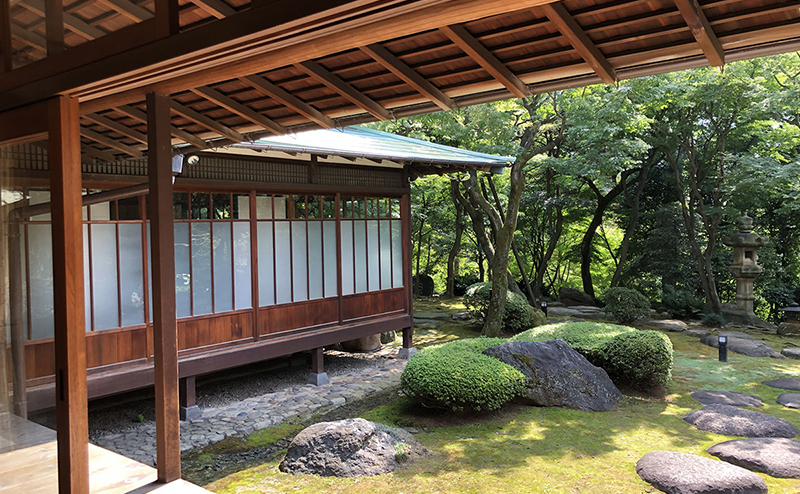
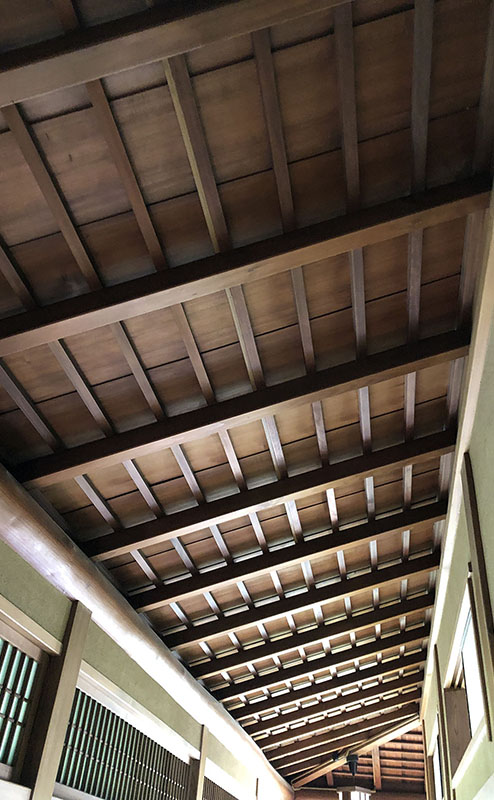
Sights to see of The Asakura family house
Appreciation of the Japanese style architecture of the Taisho era
The Asakura family, built in 1919, is one of the few remaining houses from before the Great Kanto Earthquake in the heart of the city, and its elaborate design evokes the spirit of the Taisho era, full of playfulness.
The Taisho period lasted for 15 years between the Meiji and Showa eras. Although it was a short period, it was influenced by the romanticism that developed in the West in the 19th century and gave birth to the unique culture of “Taisho Roman”, a mixture of East and West.
(asakura3,11,22,26,27,28,30,32,33)
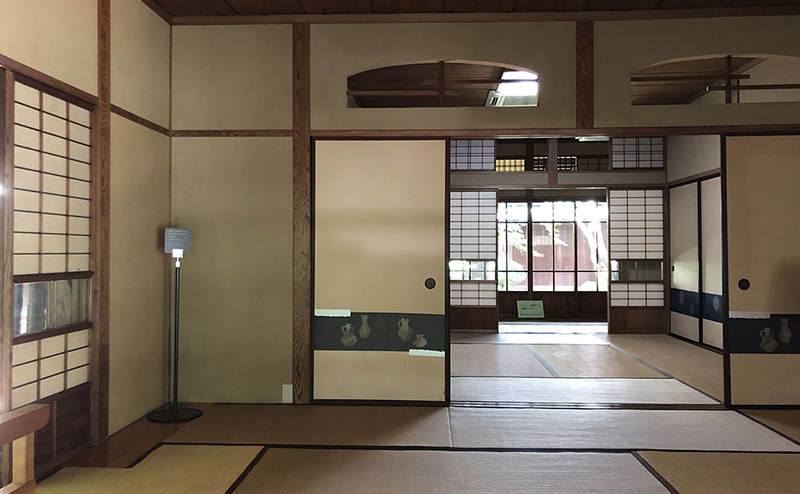
Parlor
The reception room by the entrance is a Japanese-style room in the Shoin-zukuri style. The room is surrounded by a “Nageshi” (beam running between columns in traditional Japanese architecture) made of many vertical-grained Japanese cypress panels, and elegant Japanese paintings are painted on the fusuma (sliding doors) and transom. There, you can see an orthodox Japanese room design.
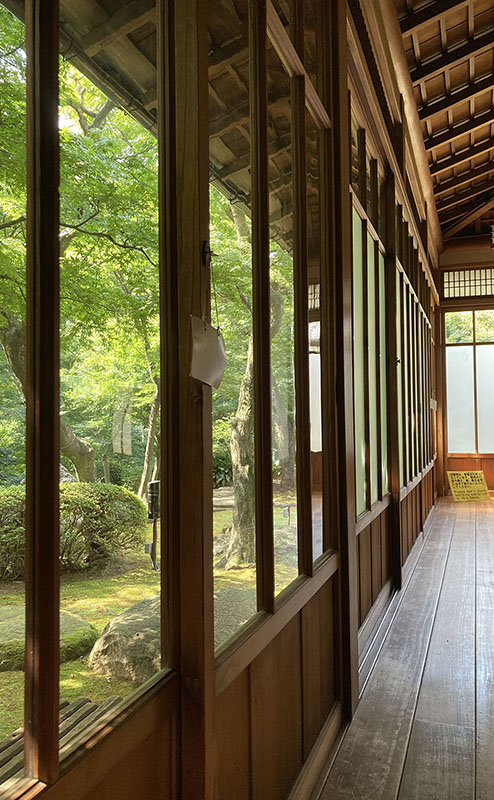
Wooden sliding door rail
The wooden rails that slide down the glass doors in the hallway are made of wood, and the detailing is very impressive.
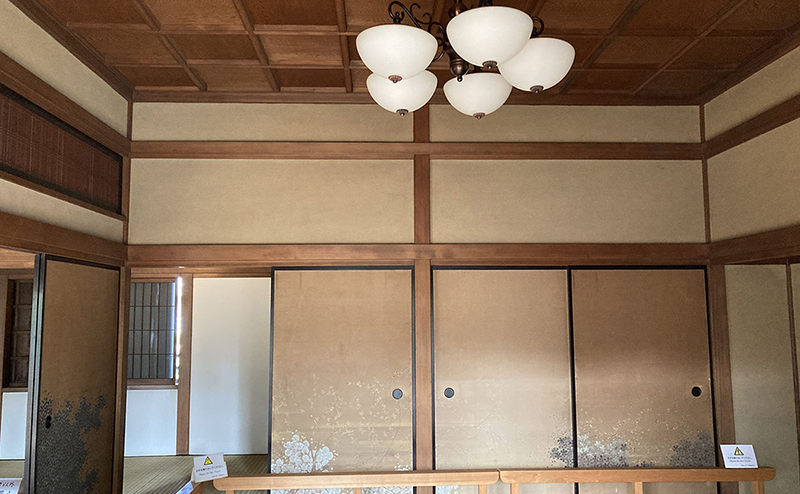
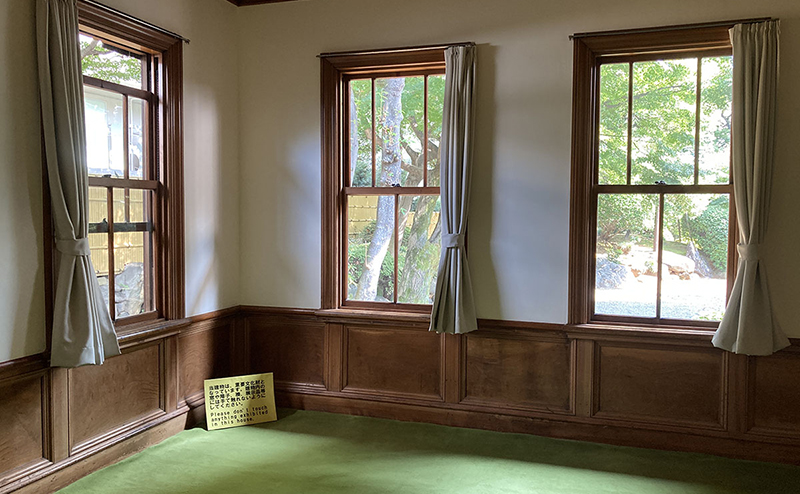
Blending of Japanese and Western styles
The only Western-style room by the entrance is used for daily visitor reception and office work.
It has a folded ceiling, beautiful carvings on the wooden brackets to hang the chandelier, and a sliding door made of one piece of wood.
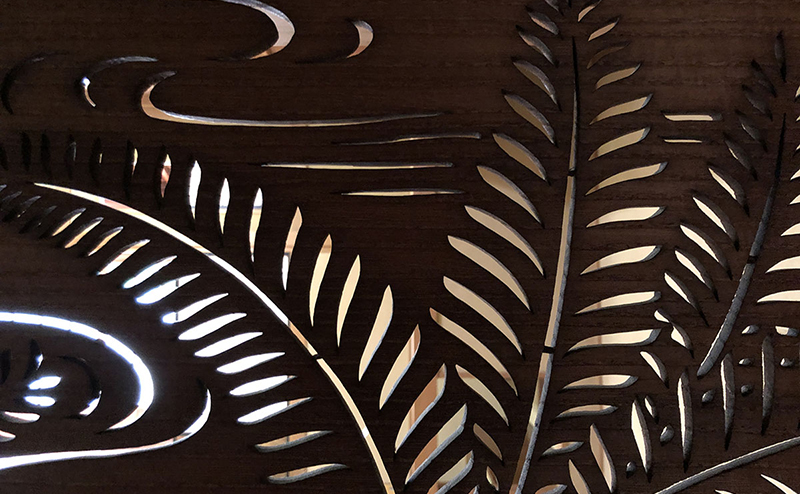
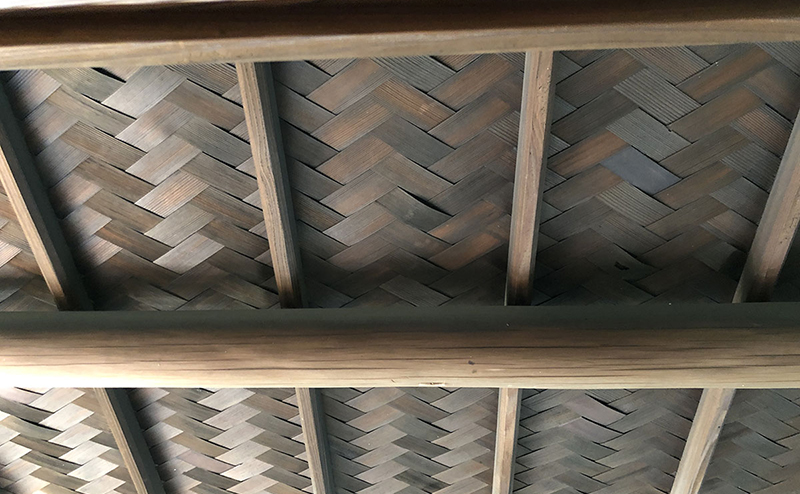
Room of cedar
The main attraction is the “Room of cedar”, which consists of three tatami rooms at the far western end of the building.
One room in the east corner is in the style of a shoin, while the two back rooms are in the style of Sukiya with a more casual design.
One room in this sukiya-style tatami room is called “Uzukuri,” from which the name “Sugi-no-ma (Room of cedar)” is derived. The wood is often polished to make the grain of the wood stand out, a technique known as “Uzukuri”.
The view of the garden from the room is splendid. It is refreshing to see the vivid green spring and summer, but the best time to visit is when the leaves change color.
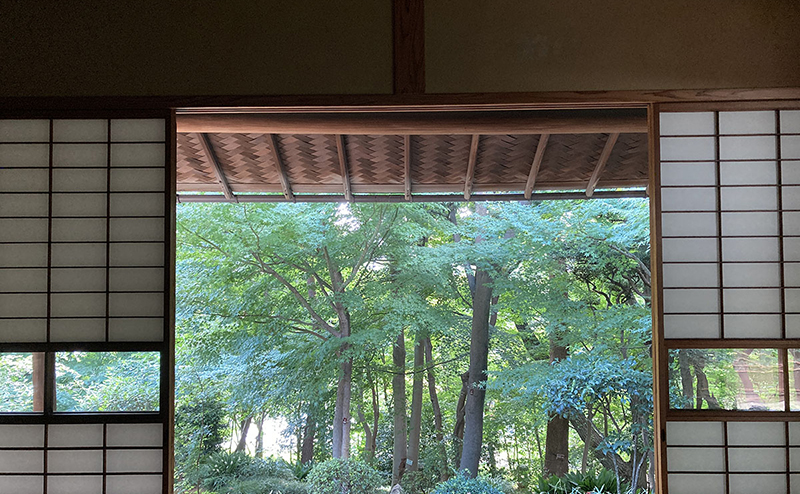
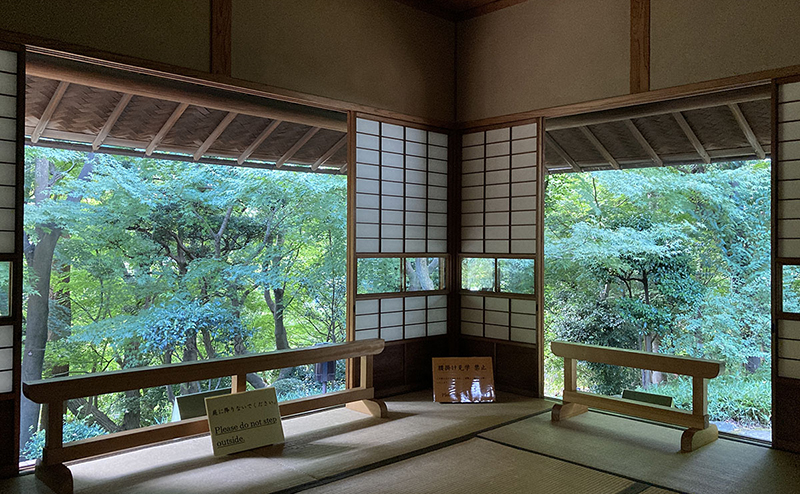
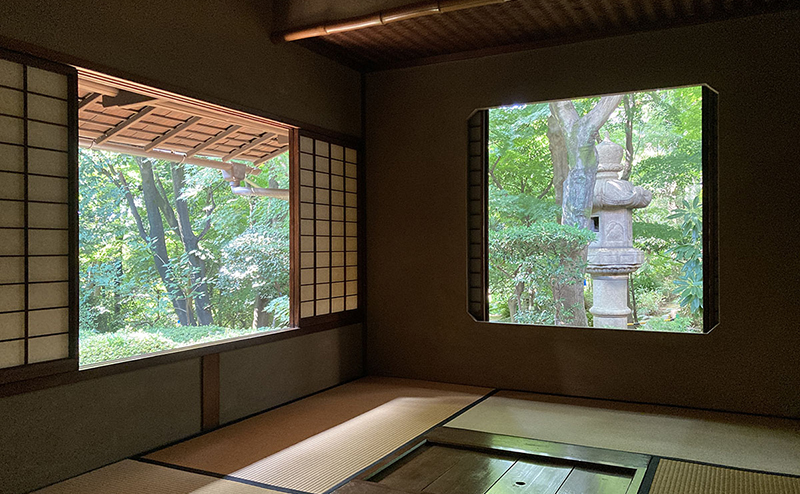
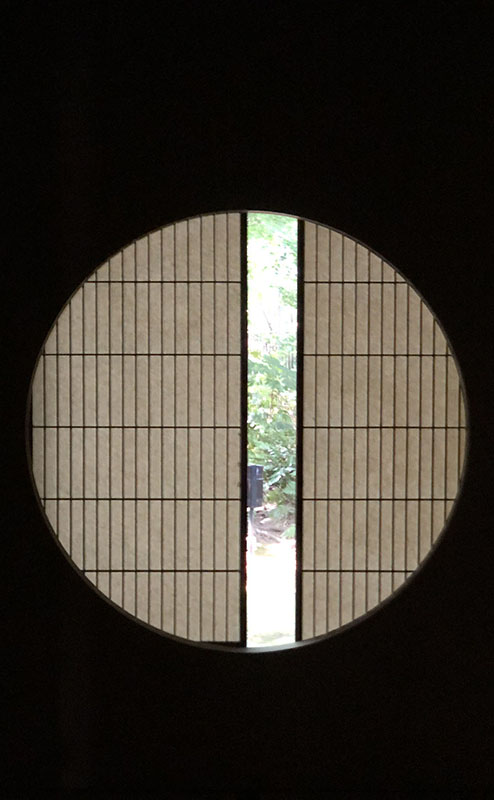
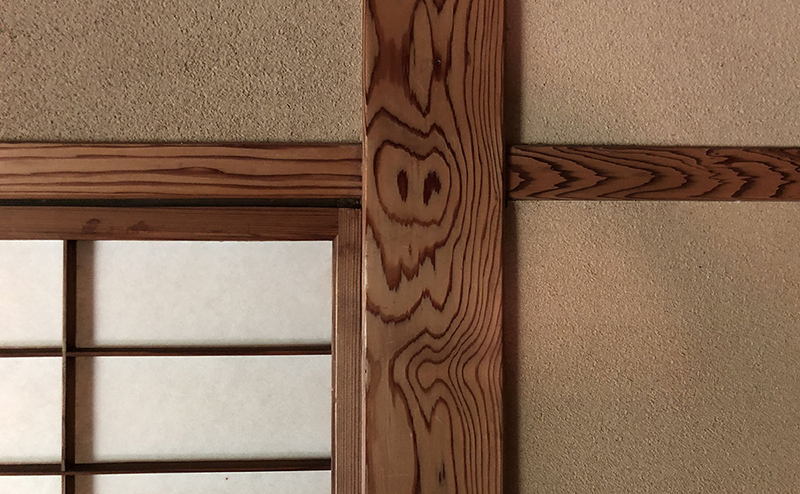
Japanese style garden covered with thick greenery
The strolling garden, which shows a beautiful expression with each season, is divided into three parts: the front garden in front of the entrance, the tsubo garden inside the residence, and the main garden spreading out on the south side of the grounds.
Because the main garden is located on a cliff, it takes advantage of the undulating terrain to create a borrowed view of the surrounding countryside, as well as the view of Mount Fuji and the Meguro River.
From the main house, you can enjoy the natural shape of the landscape, as if you were looking at a framed picture, and the magnificent stone lanterns and decorative stones.
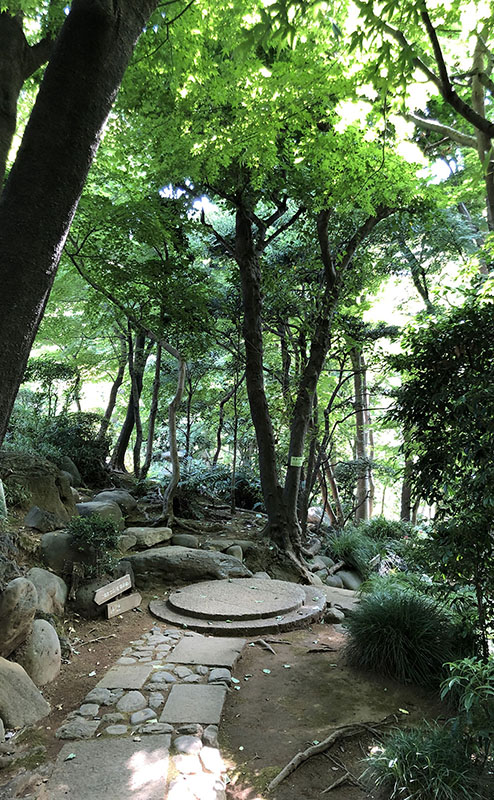
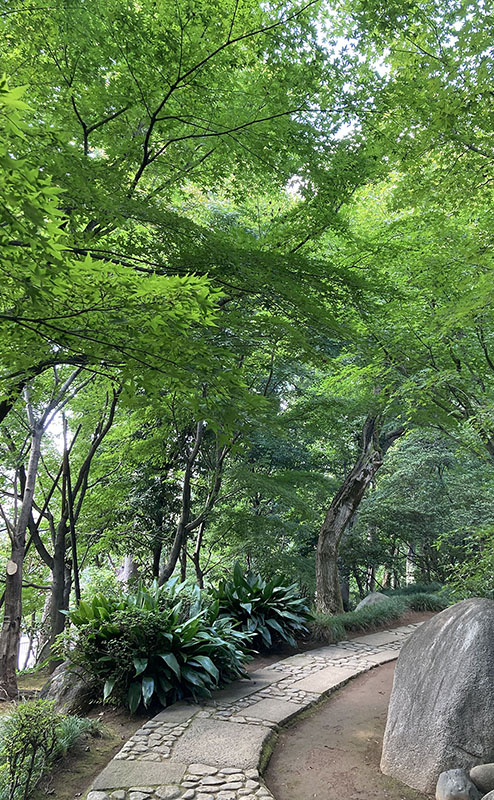
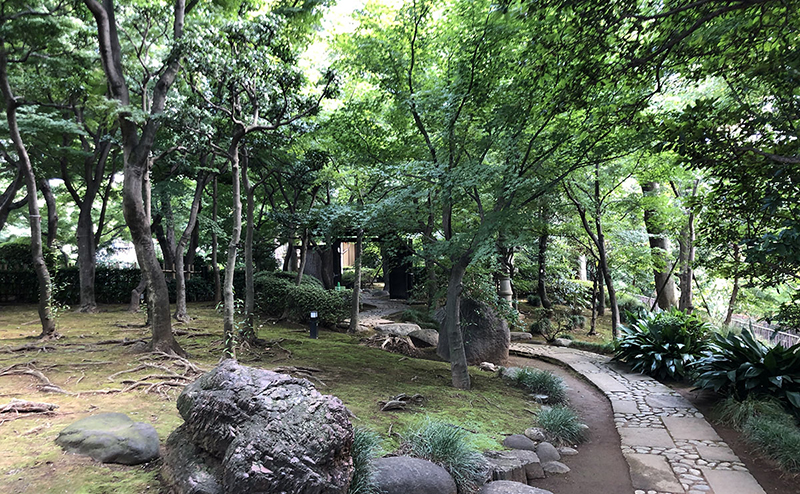
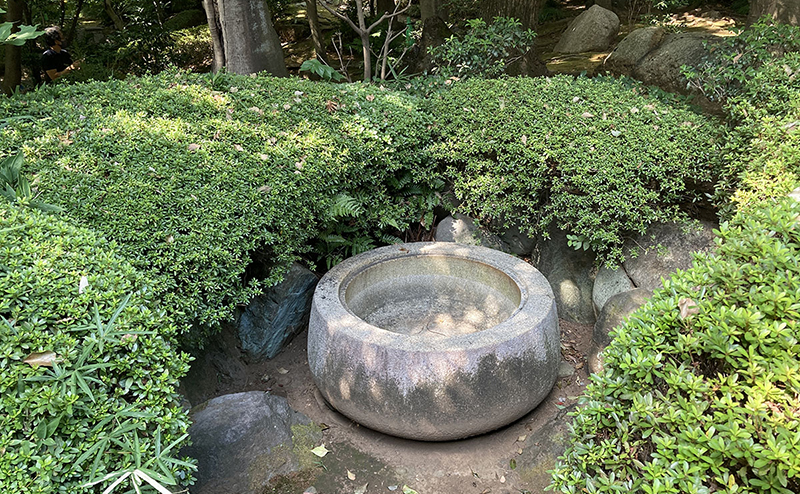
Annexed building (garage)
There was a garage from the beginning of construction in 1919. In those days of rapid urbanization in Tokyo, the automobile became an indispensable tool for the city. The Western-style structure supporting the roof, the concrete earthen floor, and the corrugated iron plates inside the gables are all indicative of the specifications of a garage at the time when it became popular. It has been recently restored through a survey of traces.
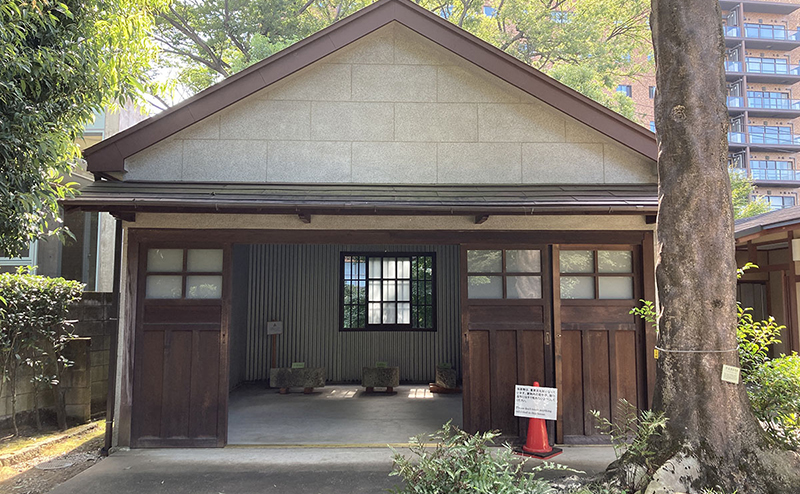
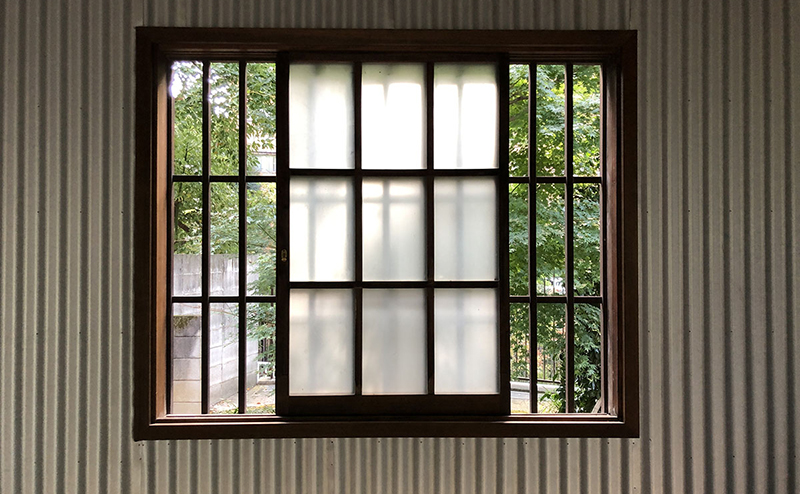
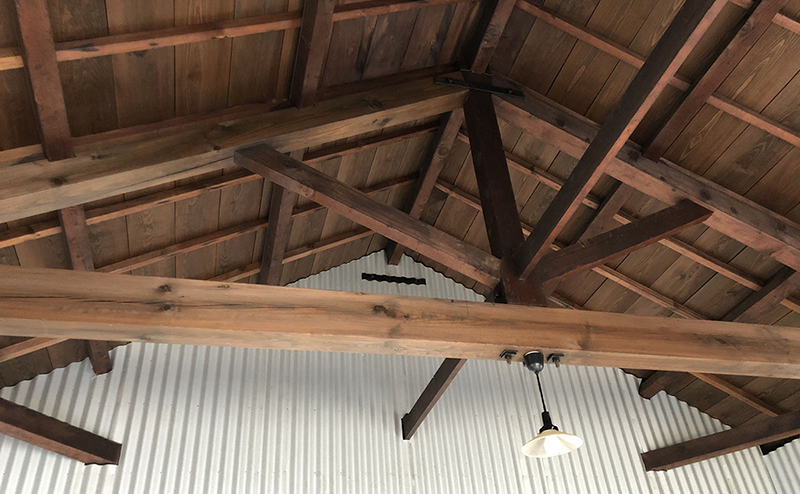
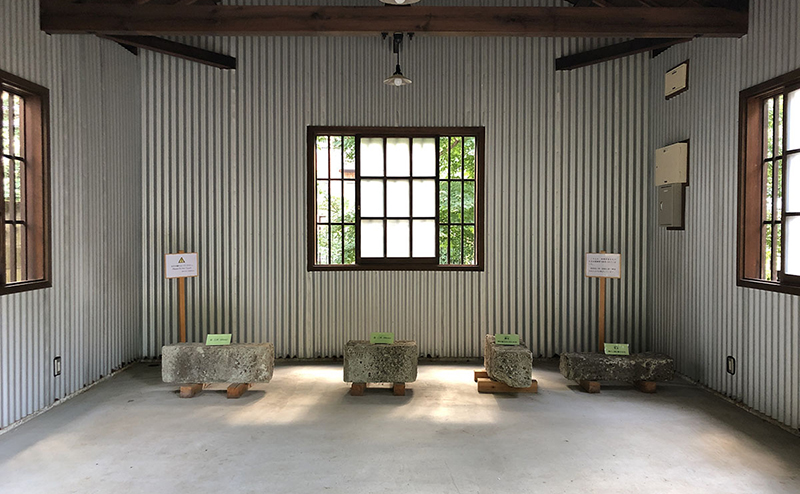
Hillside Terrace
Start of Hillside Terrace
After the war, they lost most of their land and were forced to sell the main house to pay inheritance taxes.
In 1967, they met the architect Fumihiko Maki and had him use the remainder of the land to plan what would become Hillside Terrace, the Daikanyama Housing Project.
This architectural space and the various programs implemented here formed the foundation of the Daikanyama brand.
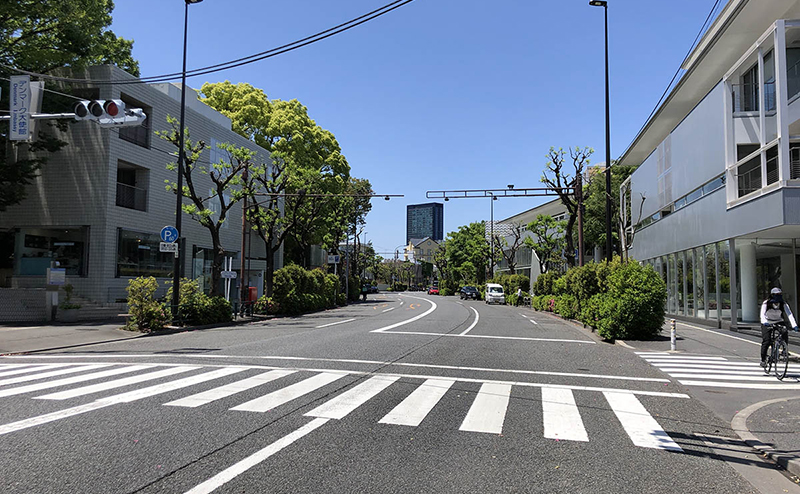
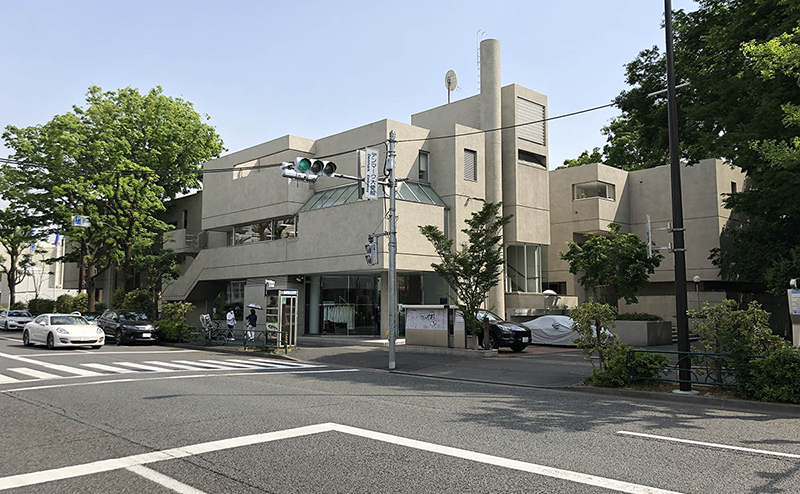
As a continuing landmark of Daikanyama
The elegant and playful “Former Asakura Residence” from the Taisho era and “Hillside Terrace”, a slow development that no other town can imitate, are the faces of the elegant Daikanyama brand.
Daikanyama used to be a good place as inconvenience, but the extension of the Toyoko Line has made it very convenient.
Why not slip back in time to the Taisho era while you’re out shopping or on a date?
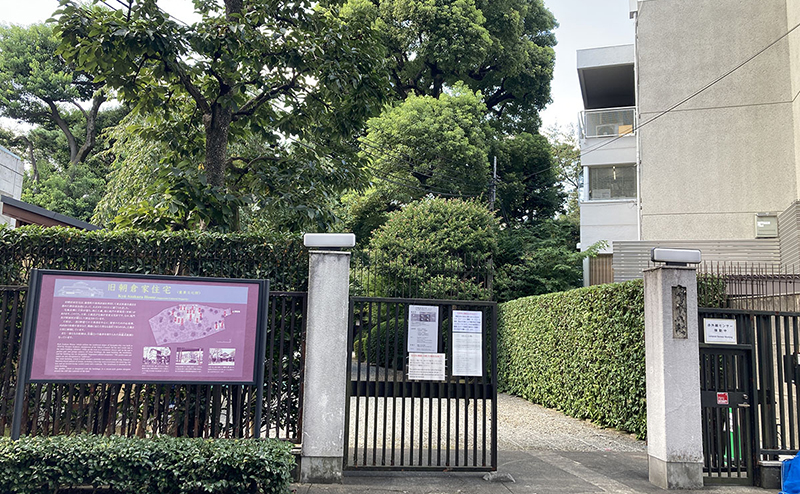
Access to Former Asakura Family Residence
Address:29-20 Sarugaku-cho, Shibuya-city, Tokyo
TEL : +81-3-3476-1021
Parking around Former Asakura Family Residence
Former Asakura Family Residence Official Website
Official site:https://www.city.shibuya.tokyo.jp/shisetsu/bunka-shisetsu/asakura/asakura_00004.html
